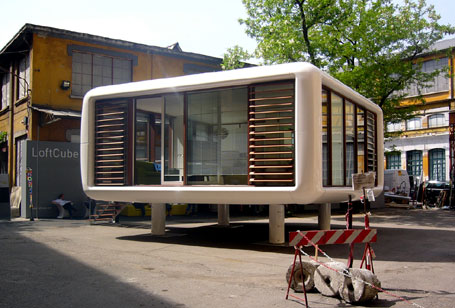Has a temporary, minimalistic domicile
look to suit people of a nomadic lifestyle,
living and working for short periods of time
in large cities and dense urban areas,
offering both sanctuary and social
structure. And where else might such
temporary dwellings be built, than on the
empty flat roofs of existing buildings. The
loftcube has a ground surface of
approximately forty square meters. Like on
yachts, the organic frame structure consists
of glass reinforced plastics (GRP), while the
facades are made of timber frames and
either glass or panels. The tenant is free to
choose the color, material, and wind
resistance of the surfaces. Using movable
blinds, glass elements, and either solid or
perforated materials, the degree of
translucence can be adjusted to suit
personal taste. Indoors the space can be
subdivided with sliding panels on tracks.
These double-sided panels create the
basic form of the living space, onto which
all portable furniture modules afix
themselves.
Design : 2003 (studio aisslinger, berlin)
Construction : 2005 (engineering)
Contractor : loftcube GmbH
Building Area : 39 or 55 square meters
fotos : steffen jänicke / and8
